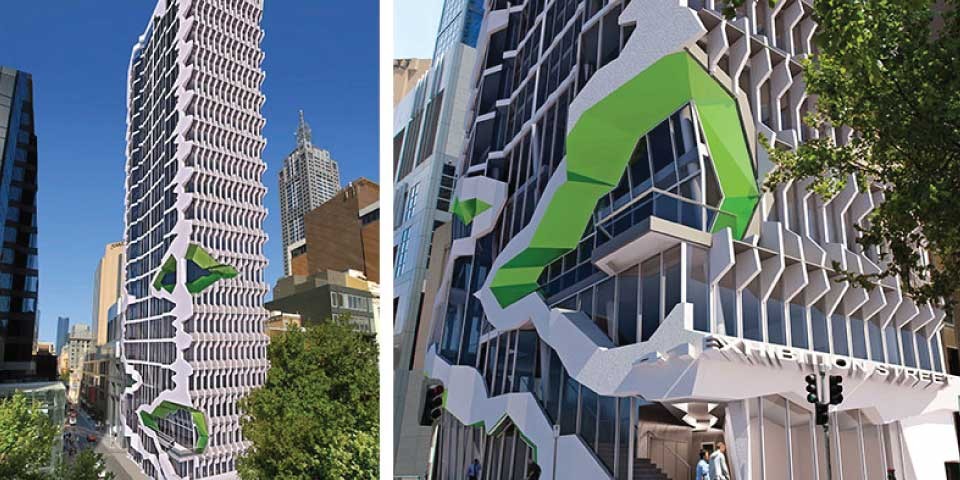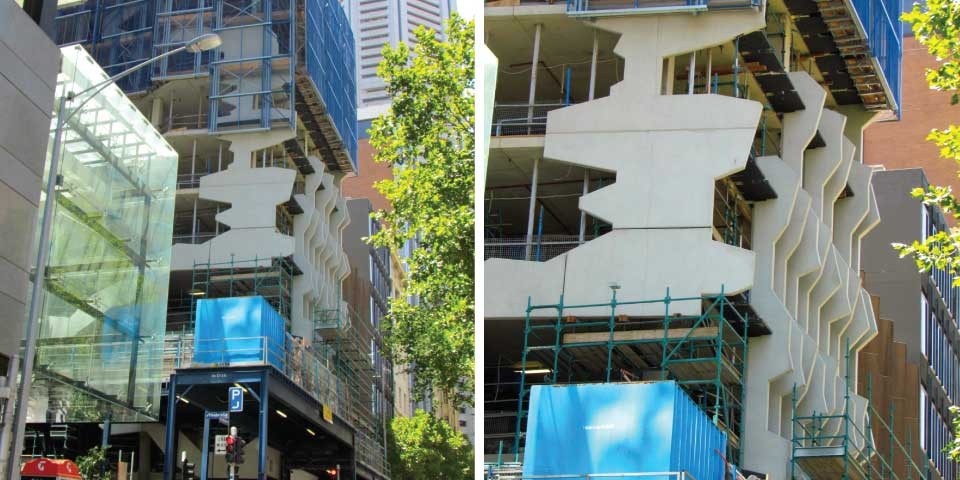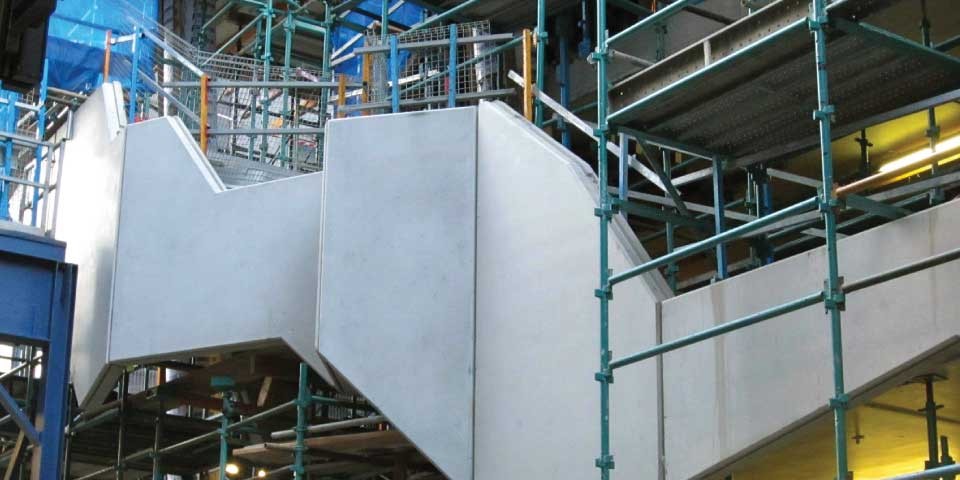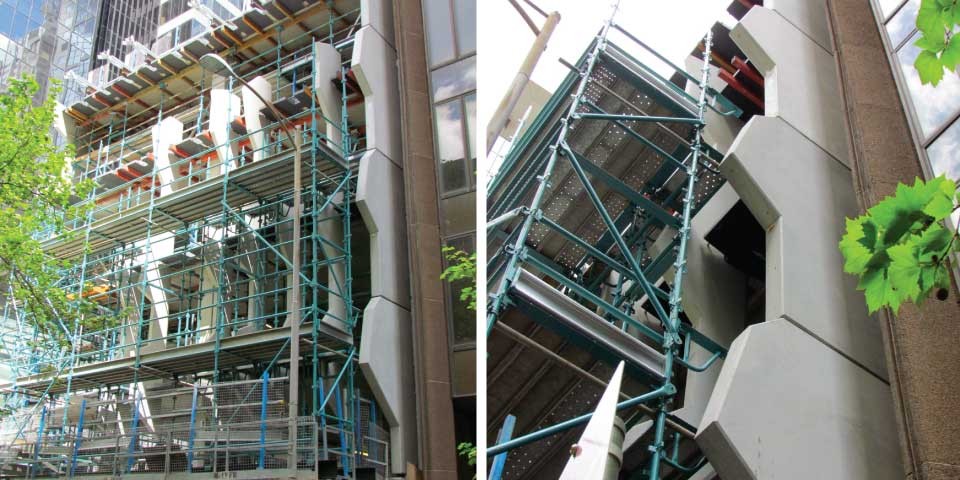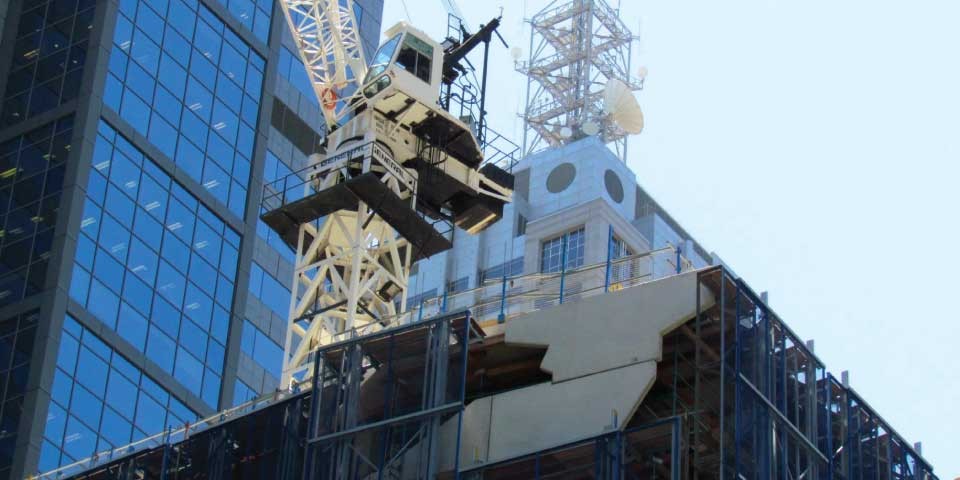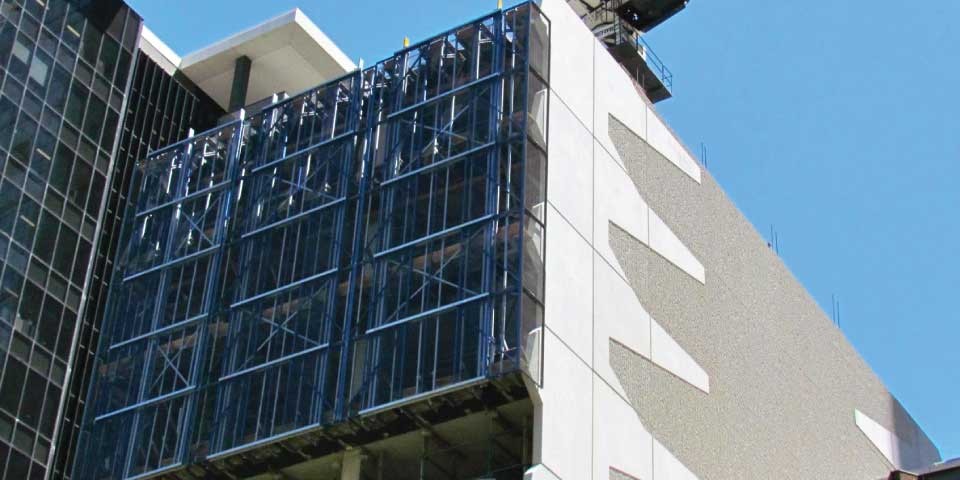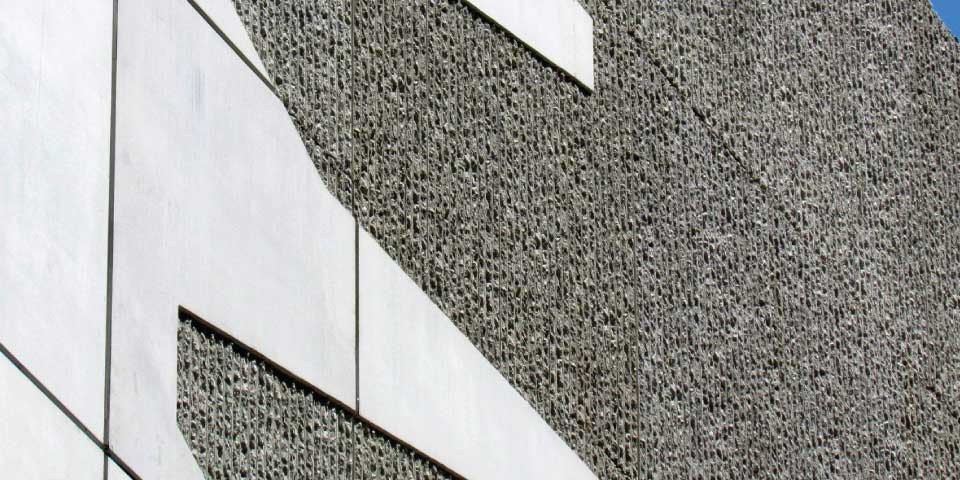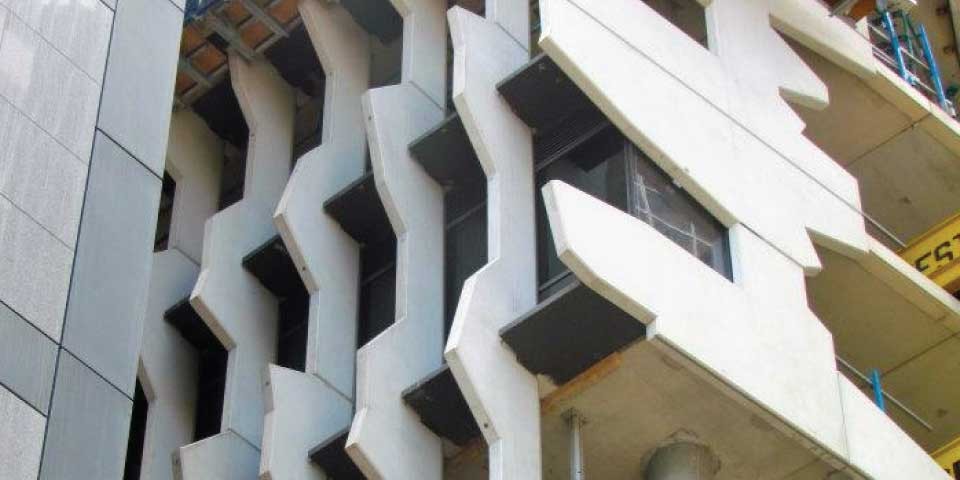Project Description
The Australian Institute of Architecture new headquarters located in Exhibition St Melbourne.
The 22 level building designed by architects Lyons stands out amongst one of the best. Bubbledeck precast floor panels and precast concrete columns reduce the need for formwork and maximise construction efficiency.
“Unique external precast concrete panels of complex geometry integrated with high performance glazing as part of a complete energy efficient facade system. Bubbledeck precast floor panels and precast concrete columns reduce the need for formwork, and maximises construction speed as an example of prefabricated construction efficiency” says Hickory group. Project to be completed August 2013.
Project Details
- Client: Hickory Group

